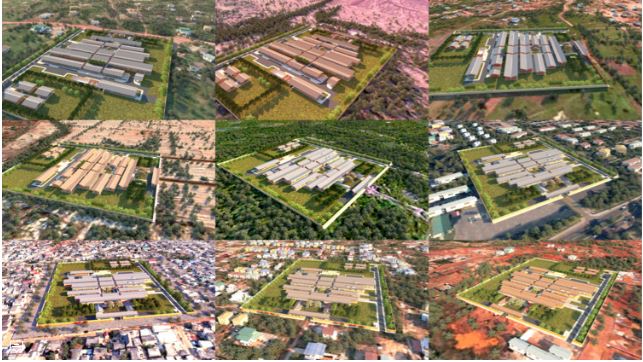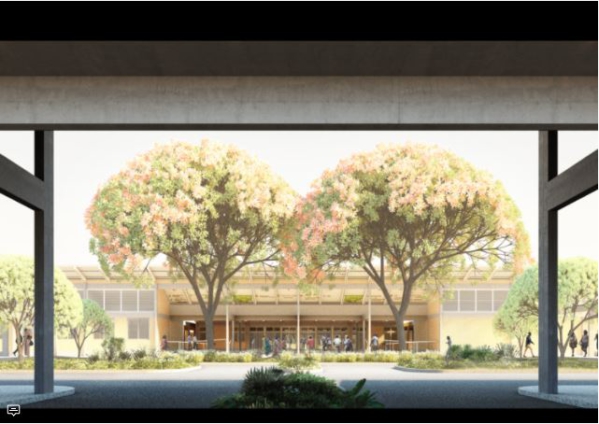Adjaye Associates has been commissioned to design district hospitals, part of the Agenda 111 initiative by the government, architectural website, archdaily has reported.
The major vision for Ghana's healthcare sector will consist of 111 Hospitals including 101 District Hospitals, 2 Psychiatric Hospitals, 7 Regional Hospitals, and the Redevelopment of the Accra Psychiatric Hospital.
Under the responsibility of the Hospital Infrastructure Group (HIG) on behalf of the government, the ambitious project “will lead to Ghana becoming a Centre of Medical Excellence and a destination for medical tourism”, President Nana Akufo-Addo during the commissioning of the project.
The District Hospitals seek to establish access to healthcare facilities throughout the country.
This opportunity to transform Ghana’s medical system is led by Adjaye Associates, whose design concept “merges 21st-century technology with a contextual and holistic approach crucial to the delivery of state-of-the-art healthcare”.
Defining a next-generation healthcare experience and acknowledging that the design will need to adapt to over 101 locations in different urban and rural settings, each hospital facility is planned as a single-story campus, supported by other structures.
The program thus includes primarily Patient Reception & Processing, Administration, Pharmacy, Labs/Diagnostics, OPD, Physiotherapy, Public Health, A&E, Surgical Ward, Pediatric Ward, Maternity Ward, Isolation Ward, and Surgery.
The buildings are differentiated through their roof structures: gable or Butterfly, depending on whether the function needs maximum natural light and cross ventilation or a more controlled environment such as surgery spaces.
Nevertheless, despite the differences in the roof structures, both types harvest rainwater and provide an insulated shell to minimize heat gain.


With smart strategies, ecologically responsive systems, and the use of prefabricated systems that maintain the lowest possible carbon footprint, the project can, easily, rapidly, and efficiently be reproduced.
On another hand, in terms of form, “the building becomes a tool for wayfinding with a defined canopied entrance”. In fact, the building branches out from a central spine that is activated by a central garden and a series of nature-filled public spaces, that “punctuate the plan and provide an overall atmosphere of healing crucial for patients”.

- Architect: Adjaye Associates
- Design Coordinator: Sutherland & Sutherland Architects
- Biomed: Titan Biomedical Engineering
- Contractor: Varies
- Electrical Engineer: Global Engineering & Technology
- Kitchen Consultant: Smollensky’s
- Hospital Consultant: Ministry of Health
- Landscape: Brix Landscaping
- Mechanical Engineer: Global Engineering & Technology
- QS: CC&M Consult Ltd.
- Signage: Mainline
- Structural & Mechanical Engineer: CSEng
Latest Stories
-
Expansion Drive: Takoradi Technical University increases faculties
4 hours -
SHS heads demand payment of outstanding funds before reopening of schools
4 hours -
We thank God for the 2024 general elections – Akufo-Addo
4 hours -
Coconut Grove Beach Resort marks 30 years of excellence with memorable 9 lessons & carols service
5 hours -
WAFU B U-17 Girls’ Cup: Black Maidens beat Nigeria on penalties to win inaugral tournament
5 hours -
Real Madrid beat Sevilla to keep pressure on leaders Atletico
6 hours -
Liverpool put six past Spurs to go four points clear
6 hours -
Manchester United lose 3-0 at home to Bournemouth yet again
6 hours -
CHAN 2024Q: ‘It’s still an open game’ – Didi on Ghana’s draw with Nigeria
7 hours -
CHAN 2024Q: Ghana’s Black Galaxies held by Nigeria in first-leg tie
8 hours -
Dr Nduom hopeful defunct GN bank will be restored under Mahama administration
8 hours -
Bridget Bonnie celebrates NDC Victory, champions hope for women and youth
8 hours -
Shamima Muslim urges youth to lead Ghana’s renewal at 18Plus4NDC anniversary
9 hours -
Akufo-Addo condemns post-election violence, blames NDC
9 hours -
DAMC, Free Food Company, to distribute 10,000 packs of food to street kids
11 hours

